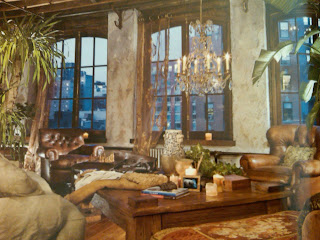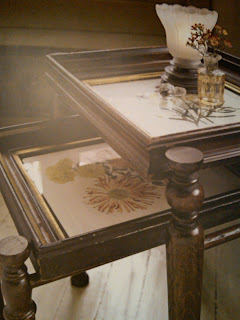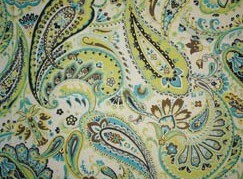Wednesday I posted about my dream house, specifically the entry. Today we move in to the great room. I like the idea of a great room because it seems very efficient to me. Kitchen, living and dining all in one space.
 source
source 
From the entry you pass through a large arch in to the great room. Immediately to your right is the kitchen area which is essentially a wall for the refrigerator, sink, small pantry and open shelving for my collection of hotel dishware, silver and glassware. Industrial containers store mother of pearl handled cuttlery. All of the china, serving pieces and cutlery have been collected over the years and only match in patina and color. A rolling library ladder rests just to the side and is ready at a moments notice to reach the uppermost shelf.

 source
source
Imagine the bar in the photo below replacing the wooden island in the photo above. On the great room side it would be at bar height to eat and drink at. On the kitchen side it would have a cooking and cutting surface.
 The light fixture over the bar and kitchen area is perfect for task lighting and enjoying a beverage.
The light fixture over the bar and kitchen area is perfect for task lighting and enjoying a beverage.
The dining space is informal as the table is often being used for a craft and sewing station. A long table with a missmatch of burlap and velvet covered chairs surround it. Over the table is s trio of black crystal chandeliers. A bar in the corner is a converted dresser.


source

The great room propper is seperated in to intimate spaces of chairs, sofas and tables by house plants, screens, curtain panels and large objects of art.

 Yes that really is a peacock perched in this room. I think that would be awfully fun as long as the species were not endangered and it was not killed solely for this purpose.
Yes that really is a peacock perched in this room. I think that would be awfully fun as long as the species were not endangered and it was not killed solely for this purpose.

The above photo are nesting tables made from thrift store frames, table legs and personalized artwork inside. I'm going to try this idea in my current home.
Next post will be a couple rooms off the great room.














1 comment:
Dreamy...
Post a Comment